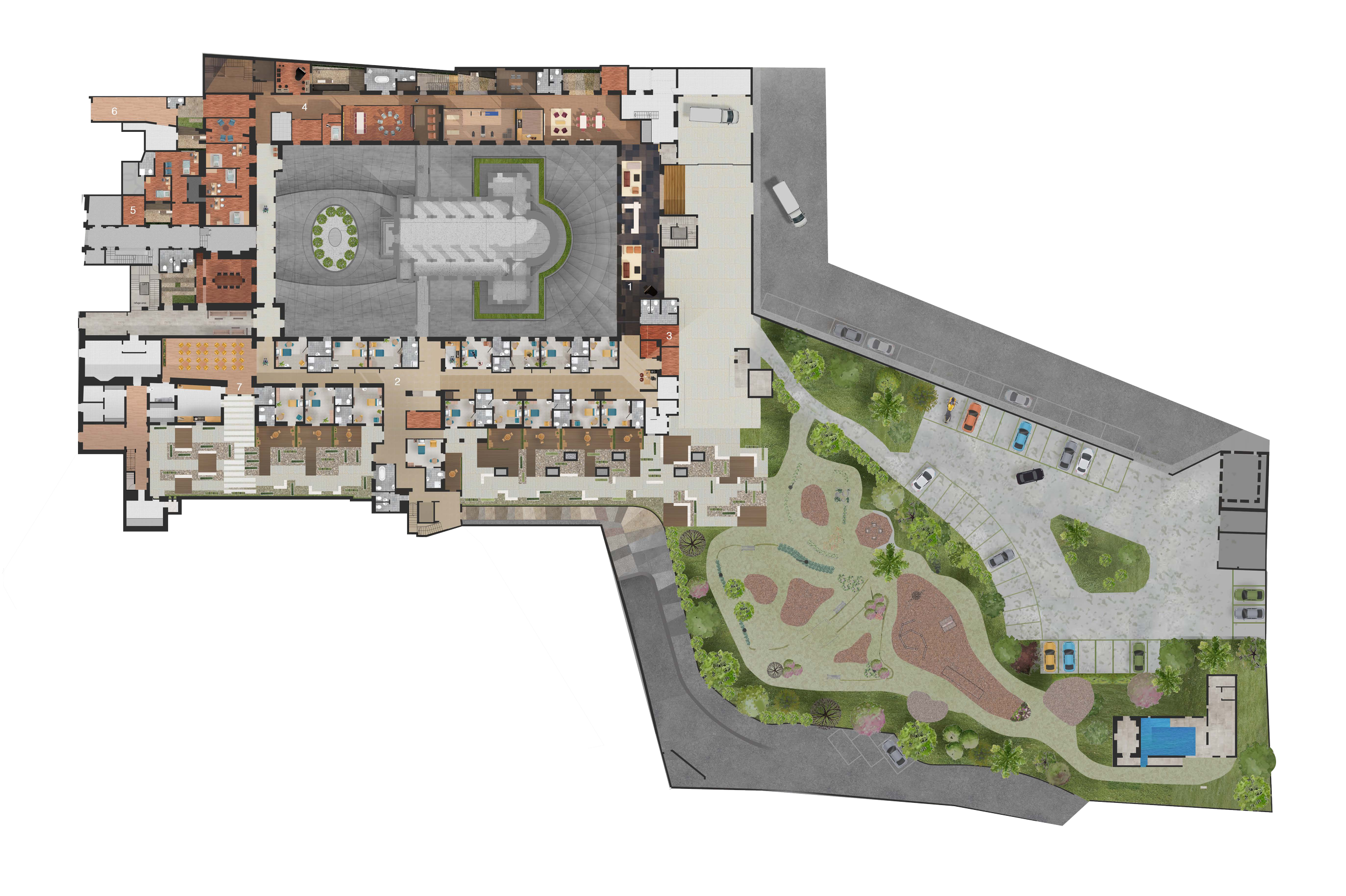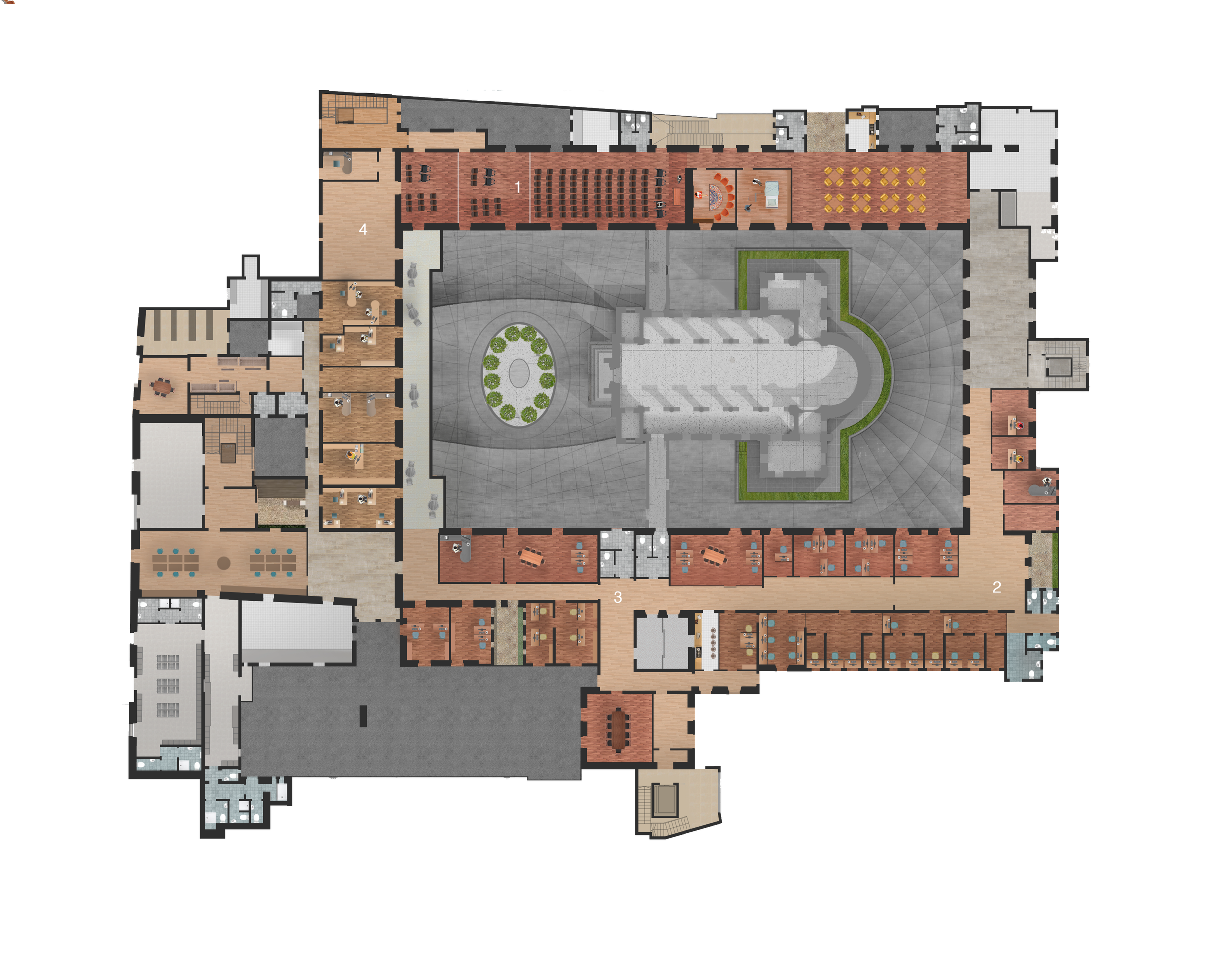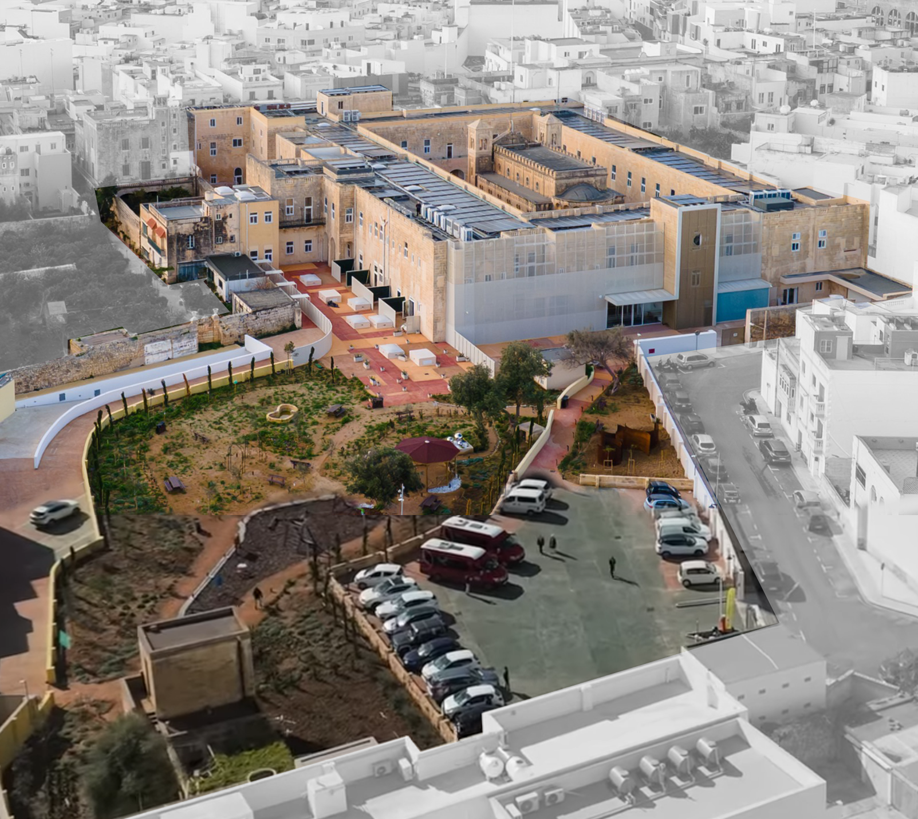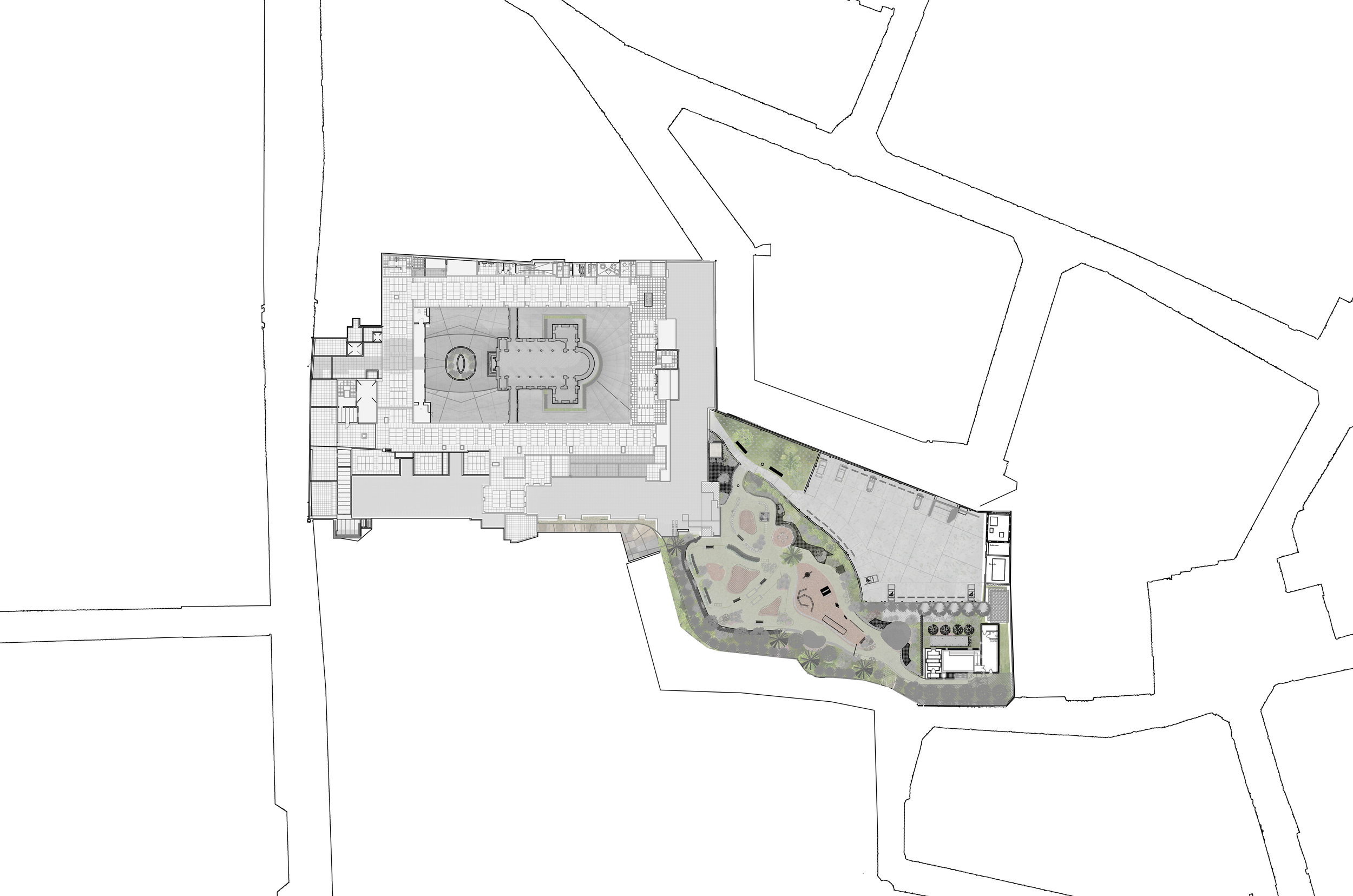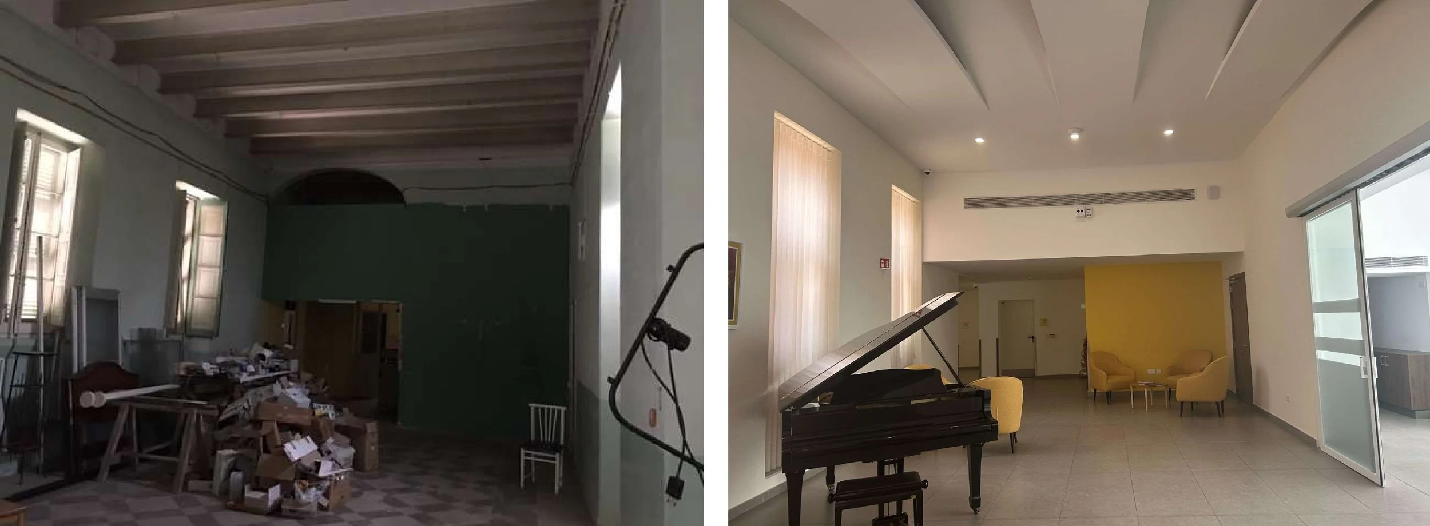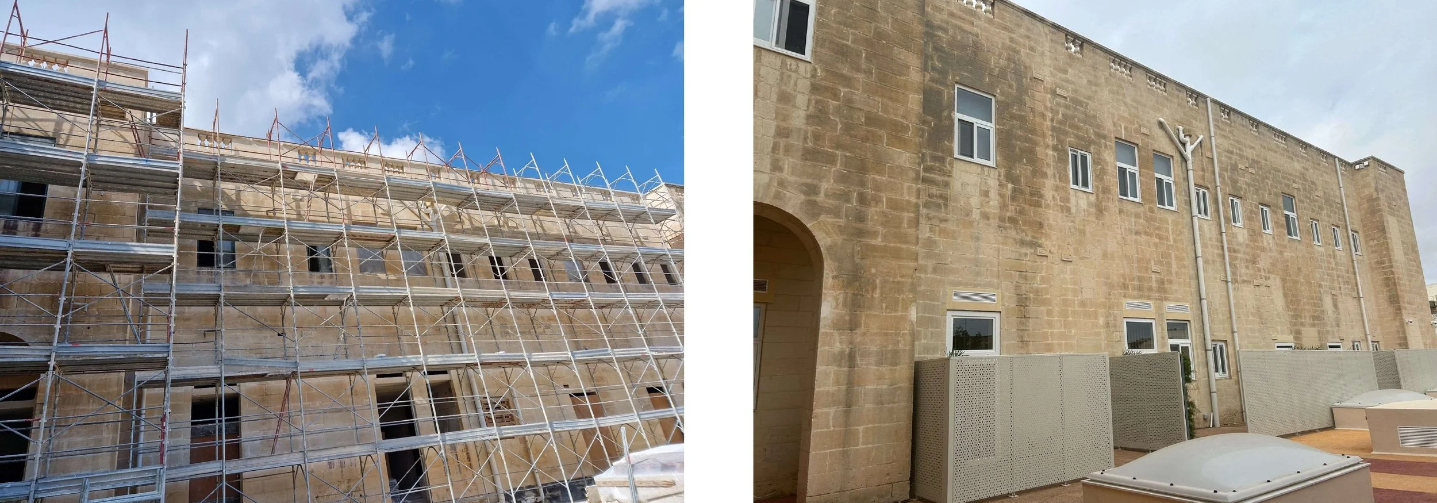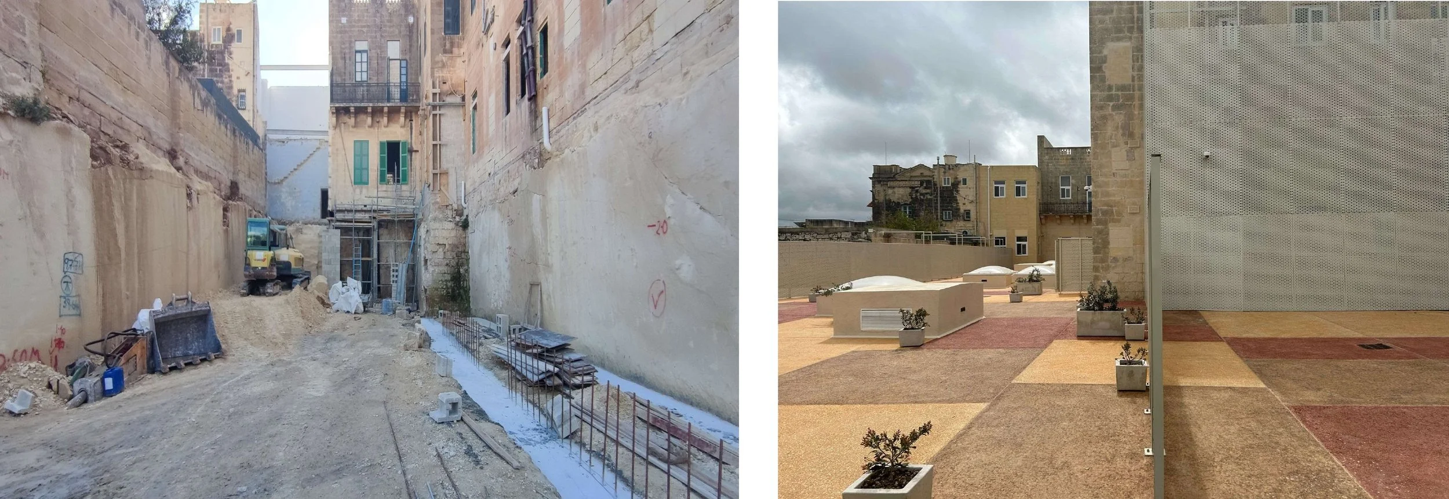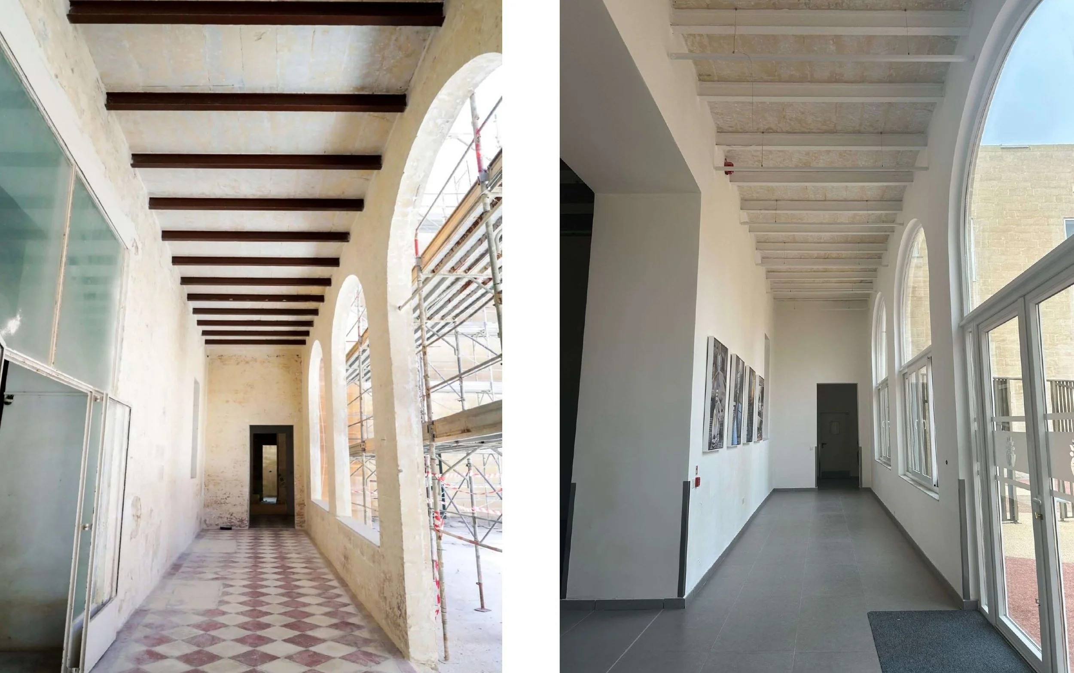The St. Michael Hospice project focuses on the rehabilitation and adaptive reuse of the historic Adelaide Cini Institute in Santa Venera, transforming it into Malta’s first dedicated palliative care complex. The design respects the architectural integrity of the existing structure while integrating modern healthcare facilities. The purpose of this project is to enhance the quality of palliative care services in Malta by providing in-patient care, day therapy services, out-patient clinics, and educational spaces for professionals in the field. The submission for this category highlights the project’s commitment to architectural conservation while repurposing a historically significant structure to serve a crucial contemporary function.
GROUND FLOOR LEVEL
FIRST FLOOR LEVEL
The new function of St. Michael Hospice aligns with the building’s historical role as a place of care and shelter. Originally serving as an orphanage and later a maternity hospital, the structure has a legacy of social and medical service. The hospice builds on this history by providing a state-of-the-art palliative care facility, ensuring that the building continues to serve the Maltese community. Spaces have been adapted to accommodate medical clinics, in-patient rooms, therapy areas, and educational facilities, ensuring efficient patient flow while maintaining the building’s original spatial proportions. The conservation of the existing courtyard and gardens enhances the healing environment for patients and visitors.


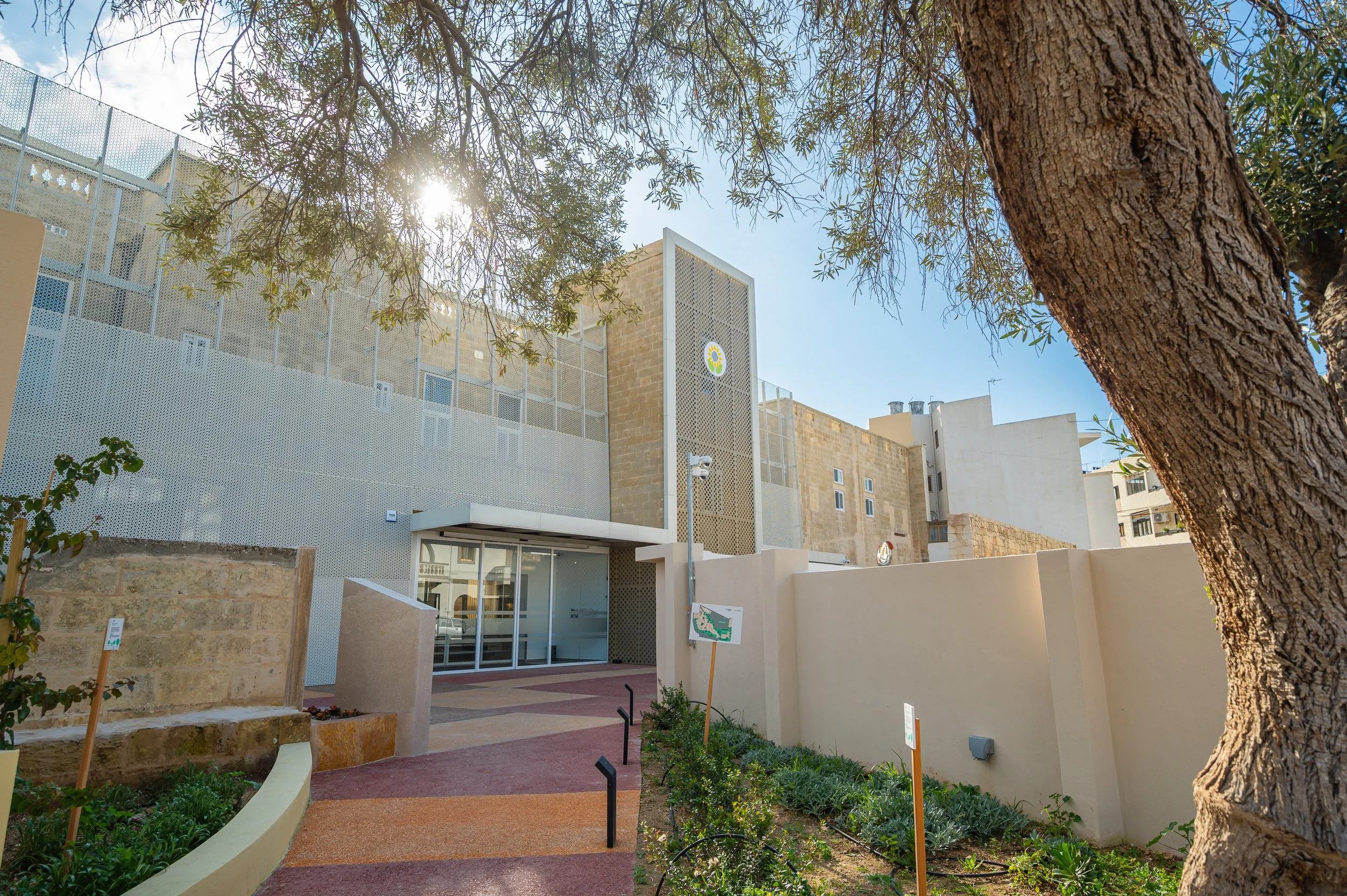
BLOCK PLAN
Hospice Malta’s new St Michael Hospice in Santa Venera was designed and built with sustainability and compassion at its heart. Guided by the World Health Organization’s palliative care principles, the project reused existing structures to minimize waste, reduce costs, and preserve the site’s character.
Energy efficiency was a top priority. A rooftop solar farm, LED lighting with smart controls, and natural ventilation through high ceilings and courtyards all help lower energy consumption. Rainwater is harvested in three large reservoirs for garden irrigation and sanitary use, while the landscaped areas feature drought-resistant plants that enhance biodiversity and sustainability.
Flexible spaces, accessible service ceilings, and modular partitions allow the hospice to adapt easily to future needs. Natural daylight, thoughtful color schemes, and comfortable layouts create a healing and uplifting environment for both patients and staff.
Through these measures, St Michael Hospice achieves long-term operational savings, environmental responsibility, and a sustainable foundation for Hospice Malta’s mission to provide free, high-quality care for patients in Malta and Gozo.


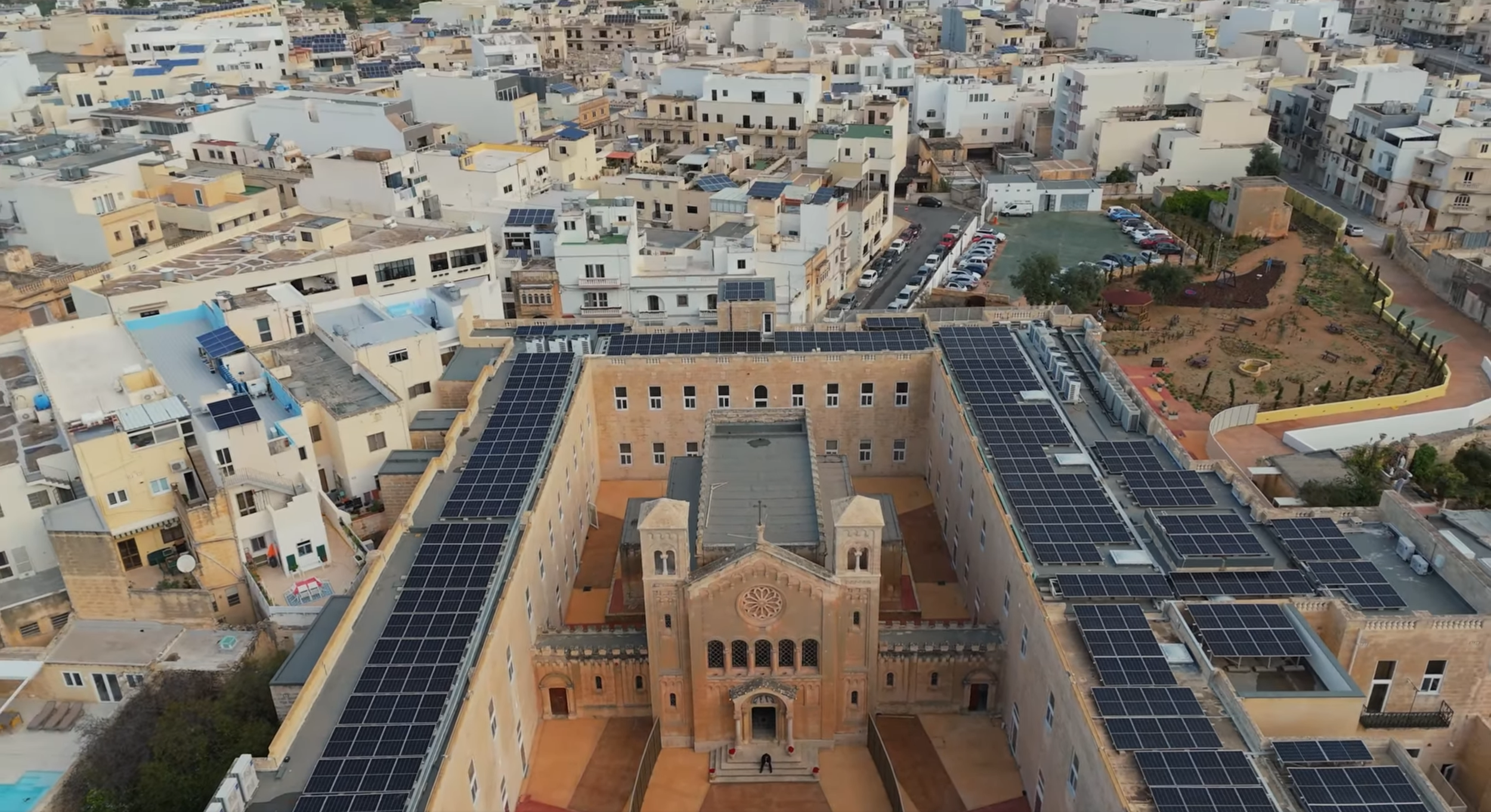
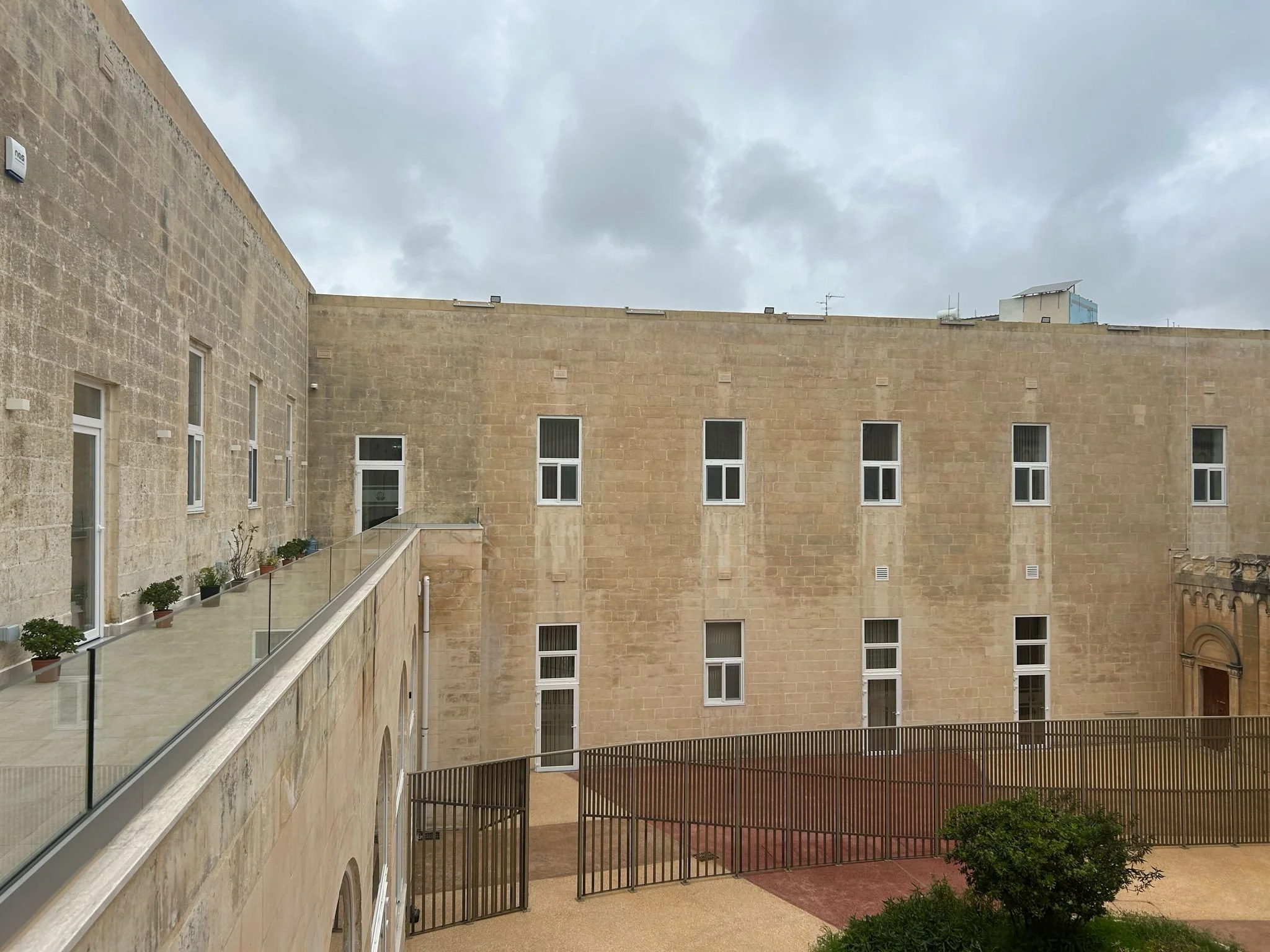
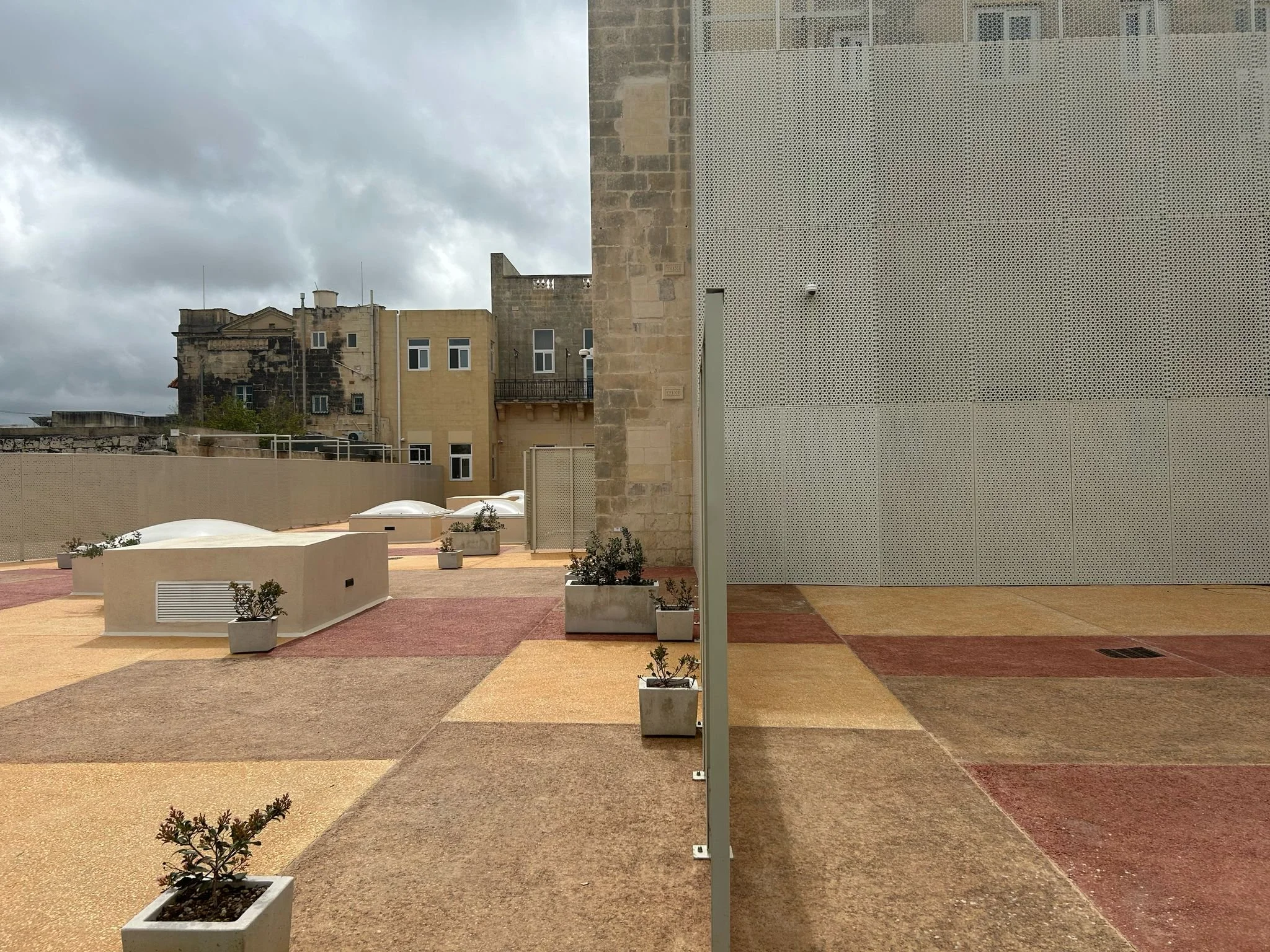

The rehabilitation of the historic Adelaide Cini Institute into St Michael Hospice preserves the building’s original limestone character while introducing subtle, reversible contemporary interventions. The restored façades retain corbels, balconies, and apertures, maintaining architectural integrity, while a new CNC-cut aluminium screen on the rear façade harmonizes with the structure and conceals modern services.
The project follows a conservation approach based on compatibility and reversibility- restoring damaged sections with traditional lime mortars and integrating modern materials designed for future adaptability. Green spaces and restored gardens create a therapeutic environment that enhances patient well-being.
This transformation not only revitalizes a significant heritage site but also demonstrates how Malta’s architectural heritage can be sensitively adapted to meet contemporary healthcare needs, setting a model for sustainable and ethical conservation.

